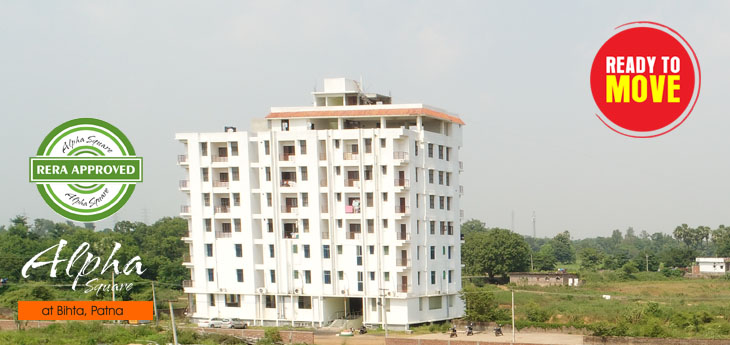Specification
STRUCTURE
R C C framed structure. Foundation as per requirement. Walls with block masonry.
FLOORING
2'x2'plain Ivory vitrified tiles for the entire duplex. Anti skid tiles for lobby and common area.
PAINTING
Polished mat finish entrance door. Putty and plastic emulsion finish for internal wall and ceiling.
Enamel paint for wood works. Exterior emulsion for external wall.
ELECTRICAL
All Electrical wiring of standard ISI make in concealed conduity with copper wire. Sufficient
provision and distribution of Electrical painting.
CABLE TV
Concealed cable TV point in living room and one bed room.
TELEPHONE LINE
Concealed conduit wiring for telephone in living and two bed rooms.
KITCHEN
Vetrified tiles flooring/marble & granite stone top and stainless steel sink, One inlet point each for
sink cock & water purifier, glazed tiles upto 2 feet on slab table
TOILETS
Ceramic tiles for floor and wall tiles up to 7ft height. Concealed pipes And C P fitting s. Hot
and cold taps with overhead shower and piping for geyser in main toilets. Wash Basin and EWC
in toilets. Wash basin in dining space. Provision for exhaust fan in toilets. White sanitary ware.
GENERATOR
300 Watt connection to every flat for emergency supply.
ELEVATOR
Elevator will be installed.
PLUMBING
Concealed triper of UPVC.
WATER SUPPLY
Water supply from bore well through sump and overhead tank
AIR CONTITIONER
Provision for A/C in three bed room
PARKING
Parking spaces are available for flat owner on first come first serve basis.
ADDITIONAL FACILITIES
All round compound wall with guard room for 24hrs security.
